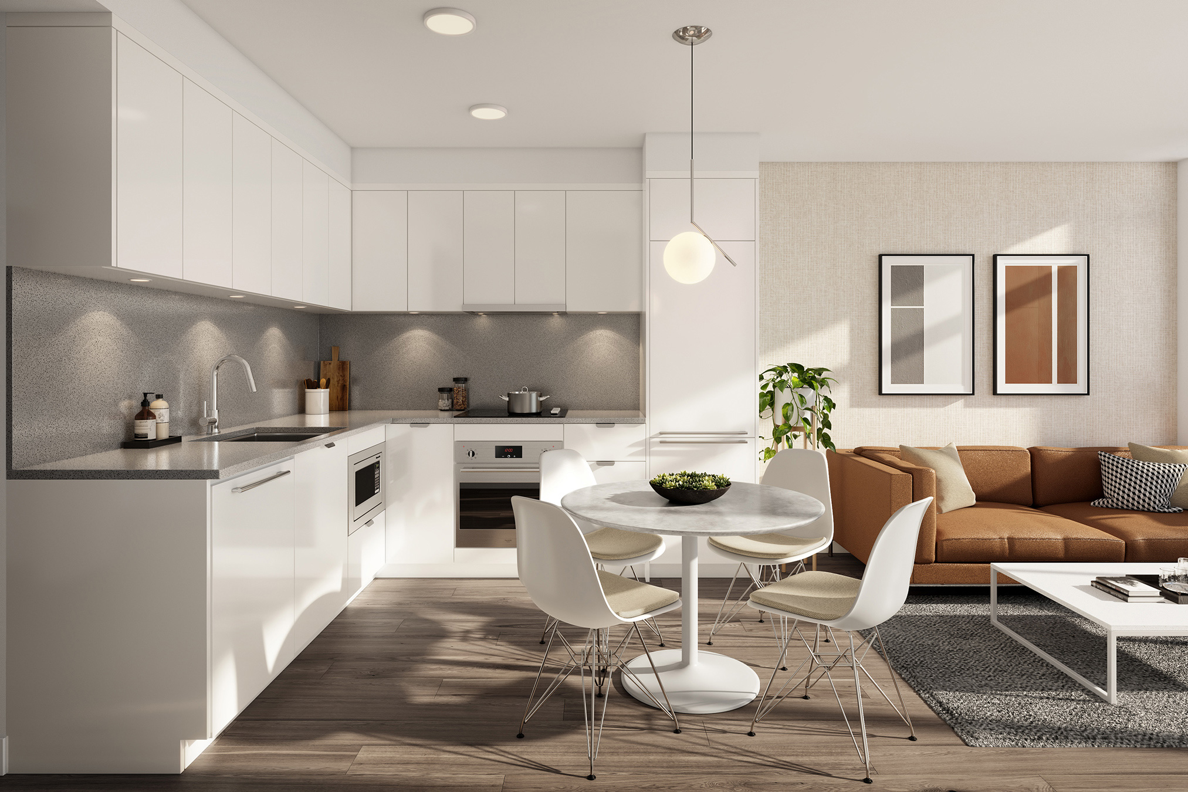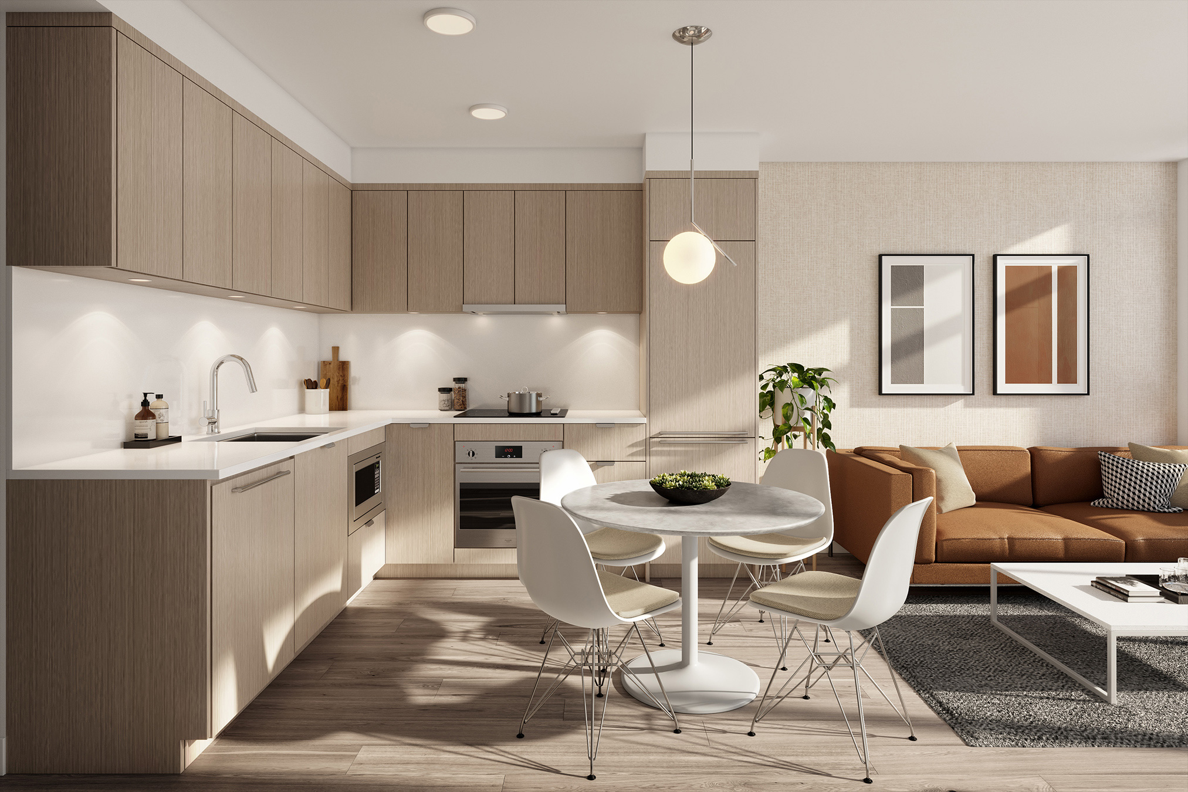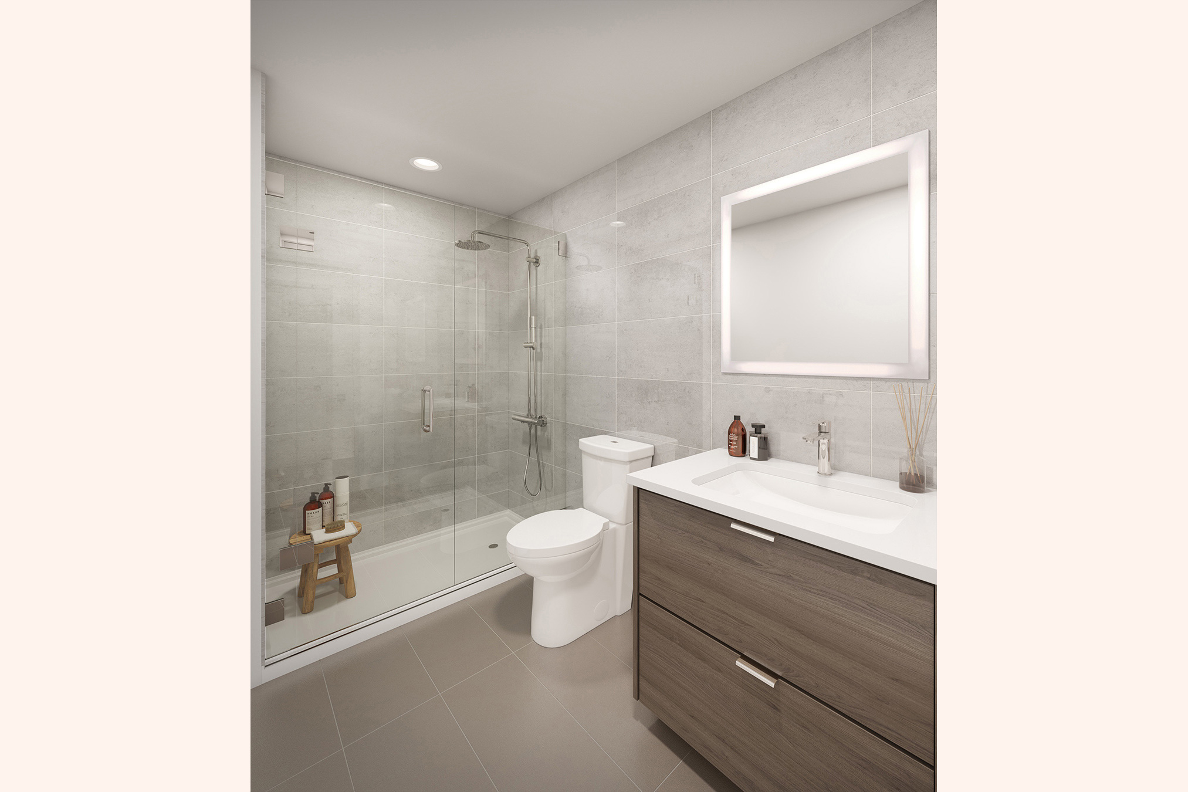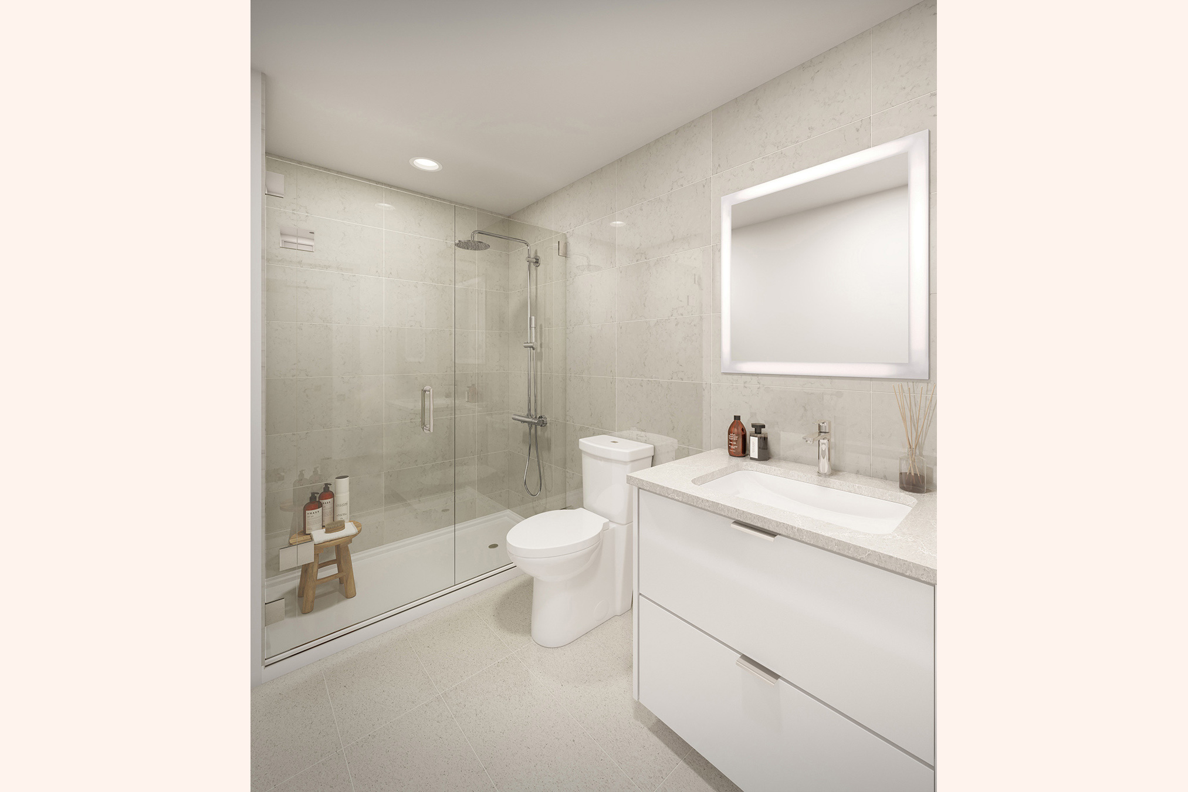Designed around you
Every home in Flamingo One is a reflection of Tien Sher’s dedication to craft superior spaces. Interiors are designed to be versatile, easily transitioning between everyday living and entertaining friends. Overheight 9’ ceilings in living and bedroom areas provide ample light and connect to amazing views.
Well-planned kitchens, with premium integrated Fulgor Milano appliances, low maintenance stone countertop and backsplash are paired with timeless flat panel cabinetry. A perfect backdrop to personalize your space.
BEDROOM
Select Home Type

Plan 01
2 BEDROOMLiving: 781 sf
Balcony: 781 sf
Total: 1111 sf
Your Views
Future Proof Your Home
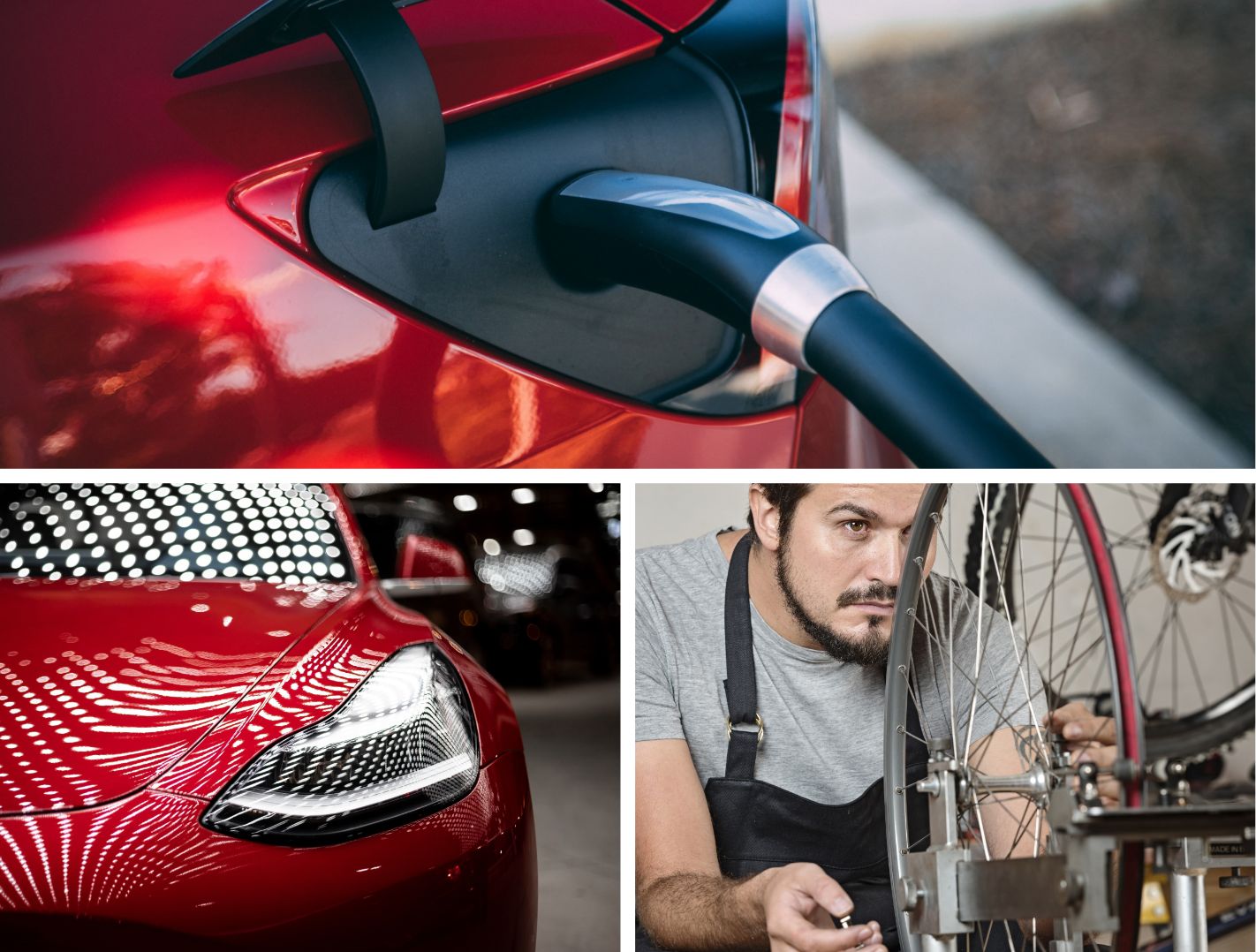
Electronic Package Delivery.
No need to worry about your deliveries. With an extra-large electronic Parcel Room off the lobby, your deliveries will be safe and secure.
Fully Electrified package with optional chargers.
Electric cars are here to stay. Ask about how to get your optional parking charger included with your home purchase. The future is here.
Be green.
Take sustainable living to the next level with dedicated Modo Car Share spaces and select E Bike lockers.

